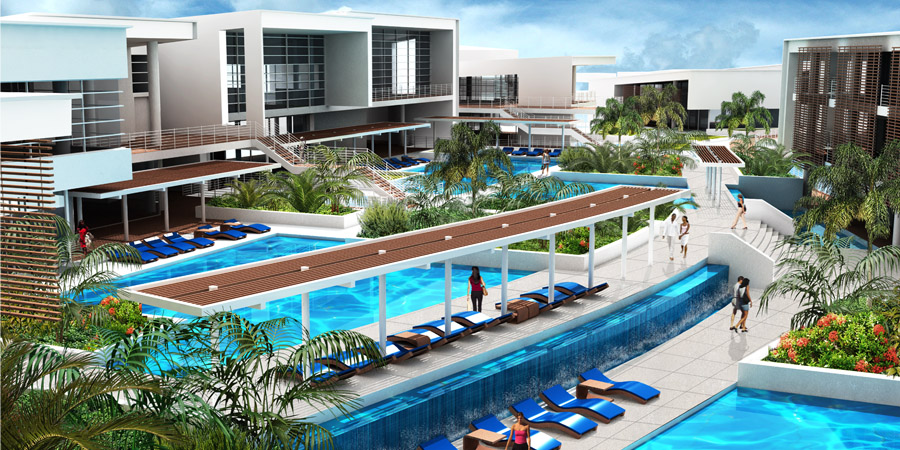Haven Key Resort Health and Wellness Center
Resort Health and Wellness Center
Key Largo, Florida
Fall 2010, Ball State University
Design team: Ashley (Wilson) Respecki & Nicholas Respecki
Faculty advisor: Antonieta Angulo
Haven Key is a resort hotel and wellness center located in Key Largo, Florida. This feasibility design study attempts to offer a positive enhancement to the Gulf Region’s tourist economy while conserving the ecological benefits of the Gulf’s coastal zones. The Florida Keys are visited and prized for their invaluable natural resources and unique location. Monroe County, home to all of the Florida Keys, has adopted Integrated Coastal Zone Management guidelines in order to sustain the cherished ecology of the coastal region of the Keys. The challenge with tourism development within the Keys is to integrate design and development strategies within the protected coastal regions in order to further sustain the longevity of the coastal zones.
The projected site is a twenty-six acre coastal wetland and mangrove forest. To offset the non-ideal conditions of developing in a coastal wetland, bartering for the use of this land is essential. By agreeing to conserve a similar coastal region in a nearby area, this project is allotted eight acres for development. However, due to the sensitivity of the mangrove forest and other saline species that inhabit this coastal zone, a decision to touch as little of the site as possible was established and carried over into several of the design concepts and features. With these decisions in mind, this design led to a focus on the relationship between land and water and what happens when the boundary between the two is blurred.
By touching as little of the site as possible with programmatic elements, this design began to take on a raised approach that allowed non-occupiable space to exist at the ground level and enhance the functionality of the resort. This concept also allows visitors the privilege of habiting a space eighteen feet above grade that focuses on views of the adjacent Blackwater Sound. The opportunity to raise as much of the site as possible also allows the unavoidable coastal flooding to occur naturally without obstruction. With construction methodologies already used in coastal developments, raising the site also allows a portion of the resort to function as a refuge—a Surge Hospital and Medical Facility in Category 1 or 2 hurricane situations. This feature also reassures the local neighbors of the active and sustainable lifespan of the resort within the community.
Based on the required programmatic elements for this resort, concepts began emerging that allowed the project to develop into a sort of haven for hotel-goers and community members. By further engaging the land and water relationship, a public to private gradient was developed that allowed the separation of usability for these two distinct groups—overnight guests and local community members. All visitors are introduced to an outdoor, on-grade entry that leads either horizontally to quiet, shaded trails along the coast or vertically, up, to check-in for your stay. Once in the lobby, guests are immediately directed to the framed view of the Blackwater Sound. Once beyond the initial public lobby and entry to the site, guests are further immersed into engaging public spaces. The primary use of the resort for community members is the Meeting and Conference center. Short-term visitors and long-term guests also have access to retail and several restaurants at the southern portion of the resort. Moving towards the coast, guests are treated to a host of wellness features, including a Medical and Diagnostic facility, a Fitness Center and a Spa. At the most private extents of the resort, overhanging the Blackwater Sound, are the varying overnight guest rooms. This placement over the water provides a serene setting for complete focus on mind, body, and soul.
The true heart of the resort is the Oasis that exists between and acts as a transition for the public and private spaces. While on the upper deck level, guests have the opportunity to engage in typical resort activities, such as swimming and sun bathing, amongst layers of tropical vegetation and overhanging architectural elements. The transitional ramp down to the guest rooms’ level introduces waterfalls into the salt-water pools, adding sound as another sense to be engaged in this Oasis. The architecture of the resort is a juxtaposition of the ecology of the site and speaks to the modern, pristine culture of the genius loci of the region. The relationship between architecture, landscape, natural ecology, local environment and community all add to the experience of Haven Key and ensure that this resort is true to its name 365 days a year.

