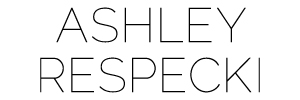FLEX//care
University of Chicago Medical Center
Chicago, Illinois
Fall 2009, Ball State University
Design team: Ashley (Wilson) Respecki & Nicholas Respecki
Consultant: Paul Strohm, AIA, ACHA, LEED AP, HOK
Nestled in the heart of the University of Chicago’s campus, FLEXcare aims to further advance the goals of the campus for biomedical expansion over the next several years. Future biomedical goals for the expansion include not only clinical care facilities, but research and laboratory functions as well. Situated on the north side of 57th Street between Drexel Avenue and Cottage Grove Avenue with Washington Park adjacent to the west, FLEXcare seeks to maximize site opportunities while maintaining a dynamic presence as a multi-function facility on the University of Chicago campus. Addressing the new FLEXcare design as two buildings joined by a north-south, public multi-story “lobby” for both of the facilities created a broad range of future capacity and in fill projections. The immediate projected use of the two buildings allows connections to the newly constructed Knapp Center for Biomedical Discovery to the east as well as the current construction of the New Hospital Pavilion to the south.
FLEXcare features a large expanse of rentable retail space at the base level as well as multiple drop-off locations for patients, visitors, and employees. Another unique aspect of FLEXcare’s spatial planning is the focus on the opportunity to maximize the base floor uses and therefore, raising the proposed Emergency Department to the second floor.
Rather than mimic typical healthcare designs prevalent in the United States, a European lighting model for a healthcare system was adopted. Very few large floor plates are established, rather, the majority of the floors are punctuated down the middle by a thirty-foot (plus) exterior light well creating a visual “H” in plan view. This maximizes the daylight penetration and provides patients, clinical care specialists, and even research/lab attendants with consistent daylighting and views. The FLEXcare site lends to optimal lighting orientation and louvers were deemed necessary for the building to properly function on the north and south facades.
Reflecting the juxtaposition between the urban campus and Washington Park, FLEXcare seeks to provide ideal green, interactive spaces for all building users. Gardens and green spaces have been recognized to help promote healing in hospital patients—FLEXcare provides opportunities for this interaction with nature at every floor level. Whether a patient visits a “green pod” at the end of their patient floor or their families wait in the central lobby near interstitial natural vegetation pods, a consistent relationship with the “outside,” despite sometimes cold Chicago weather, is evident.
All of these factors make FLEXcare a healthcare facility that will continually function well into the mid-twenty-first century.

